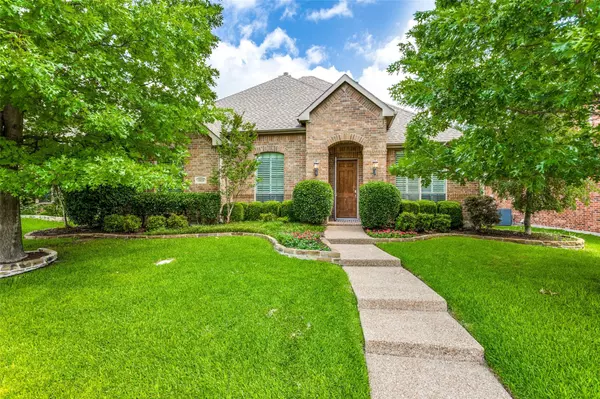For more information regarding the value of a property, please contact us for a free consultation.
1828 Palo Pinto Drive Allen, TX 75013
Want to know what your home might be worth? Contact us for a FREE valuation!

Our team is ready to help you sell your home for the highest possible price ASAP
Key Details
Property Type Single Family Home
Sub Type Single Family Residence
Listing Status Sold
Purchase Type For Sale
Square Footage 3,059 sqft
Price per Sqft $217
Subdivision Twin Creeks Ph 8B
MLS Listing ID 20052728
Sold Date 07/20/22
Style Traditional
Bedrooms 4
Full Baths 3
HOA Fees $26
HOA Y/N Mandatory
Year Built 2006
Annual Tax Amount $9,499
Lot Size 7,840 Sqft
Acres 0.18
Property Description
Rare and highly desirable 1.5 story floorplan in the sought after Twin Creeks neighborhood! This beautiful home features hardwood floors, Plantation shutters, decorative lighting and a separate bonus room with oversized closet plus en-suite bath. The open kitchen with granite counters offers plenty of room to cook dinners with the stainless steel appliances, double ovens, gas cooktop and an island with breakfast bar all which overlooks the family room with a cozy stone fireplace. The large master has bay windows and bathroom with dual sinks, garden tub and separate shower. Dedicated media room plus a private secondary bedroom with bathroom upstairs. Enjoy summers relaxing under the covered patio or entertaining family and friends in the spacious backyard with board on board fence. Prime location with access to new developments, highly rated schools and neighborhood amenities including a community pool, tennis courts, golf course and clubhouse. Home Sweet Home awaits you in Twin Creeks!
Location
State TX
County Collin
Community Club House, Community Pool, Playground, Sidewalks, Tennis Court(S)
Direction From 121 go south on Exchange Pkwy, west on Marshall Dr, south on Dalhart Dr, west onto Palo Pinto.
Rooms
Dining Room 2
Interior
Interior Features Cable TV Available, Decorative Lighting, Eat-in Kitchen, Granite Counters, High Speed Internet Available, Kitchen Island, Pantry, Sound System Wiring, Walk-In Closet(s)
Heating Central, Natural Gas, Zoned
Cooling Ceiling Fan(s), Central Air, Electric, Zoned
Flooring Tile, Wood
Fireplaces Number 1
Fireplaces Type Gas Logs, Gas Starter, Stone
Appliance Dishwasher, Disposal, Electric Oven, Gas Cooktop, Microwave
Heat Source Central, Natural Gas, Zoned
Laundry Electric Dryer Hookup, Utility Room, Washer Hookup
Exterior
Exterior Feature Rain Gutters
Garage Spaces 2.0
Fence Wood
Community Features Club House, Community Pool, Playground, Sidewalks, Tennis Court(s)
Utilities Available City Sewer, City Water, Individual Gas Meter, Individual Water Meter, Sidewalk, Underground Utilities
Roof Type Composition
Garage Yes
Building
Lot Description Interior Lot, Landscaped, Sprinkler System, Subdivision
Story One and One Half
Foundation Slab
Structure Type Brick
Schools
School District Allen Isd
Others
Ownership Deshpande
Financing Conventional
Read Less

©2024 North Texas Real Estate Information Systems.
Bought with Marie Steilen • Matlock Real Estate Group


